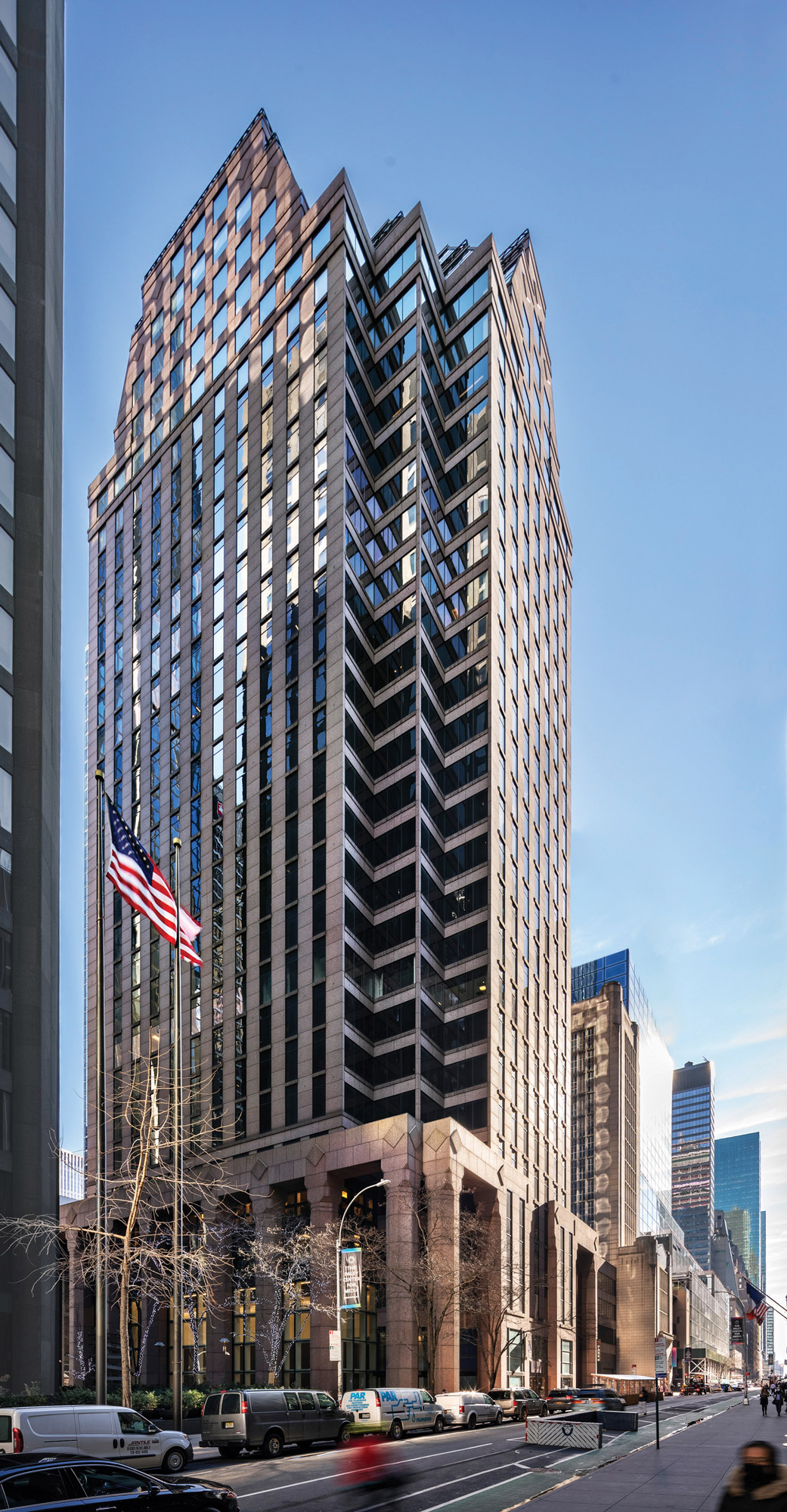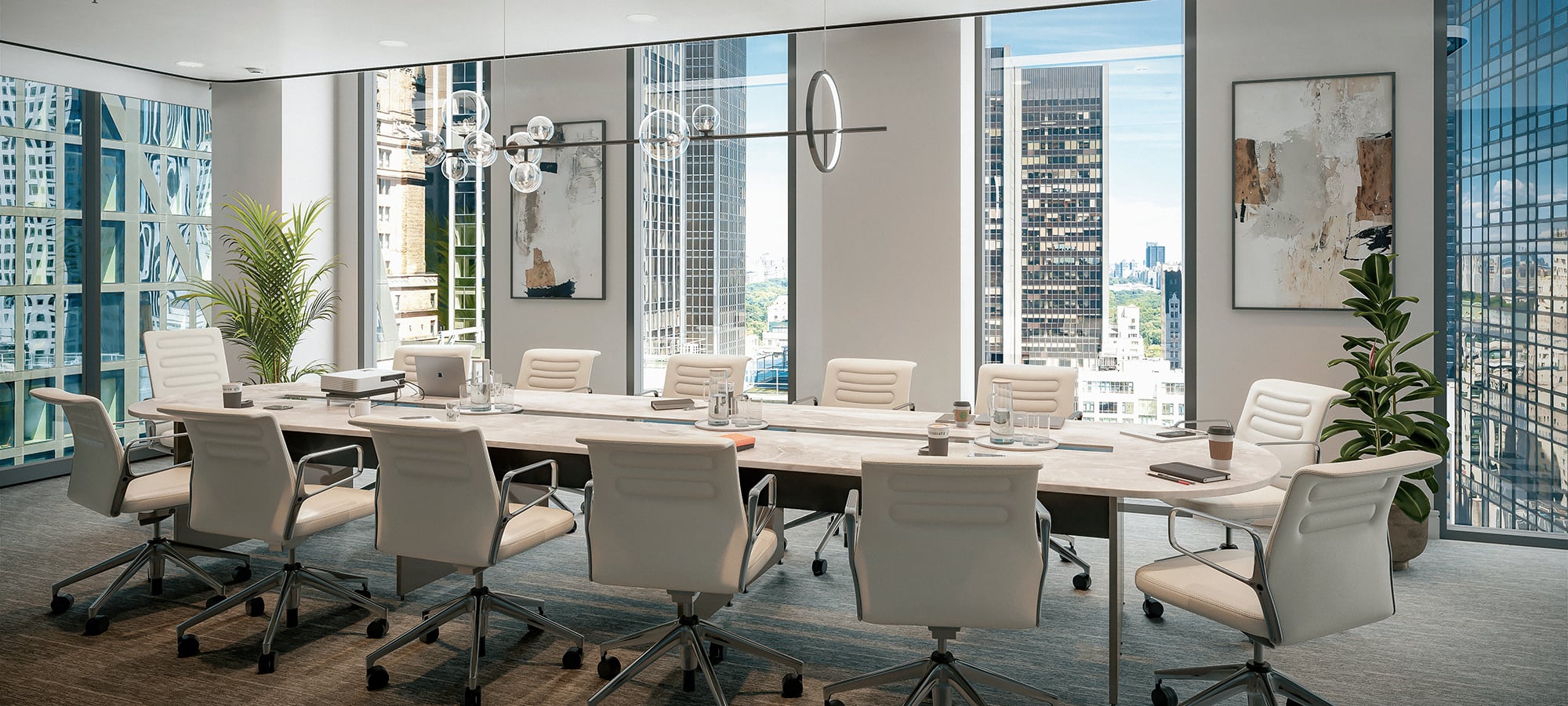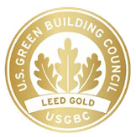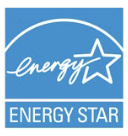

Where Sophistication and Convenience Converge

NEW FLOOR-TO-CEILING WINDOWS
HIGH CEILINGS
12'-6" - 13'-6" Standard Heights
PARKING GARAGE
In-Building Access

ELEVATED FOOD SERVICE OFFERINGS
LOUNGE AREAS
LARGE, FLEXIBLE MEETING ROOMS
Accommodating 200+
ENVIRONMENTALLY CONSCIOUS & SOCIALLY RESPONSIBLE
Paramount Group, Inc. surpasses environmental performance expectations by being a leader in ESG best practices of sustainability in real estate.

![$image['alt']](https://31w52nd.com/wp-content/uploads/2025/11/amenities-main-dining.jpg)



